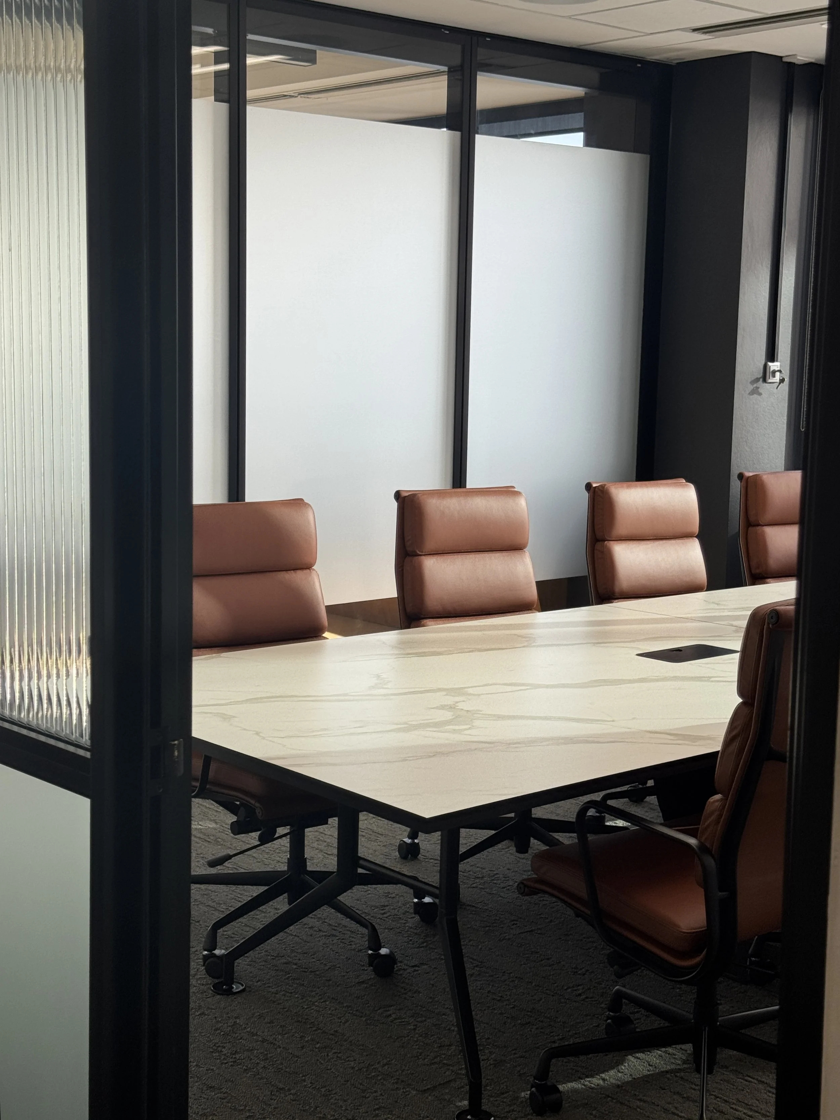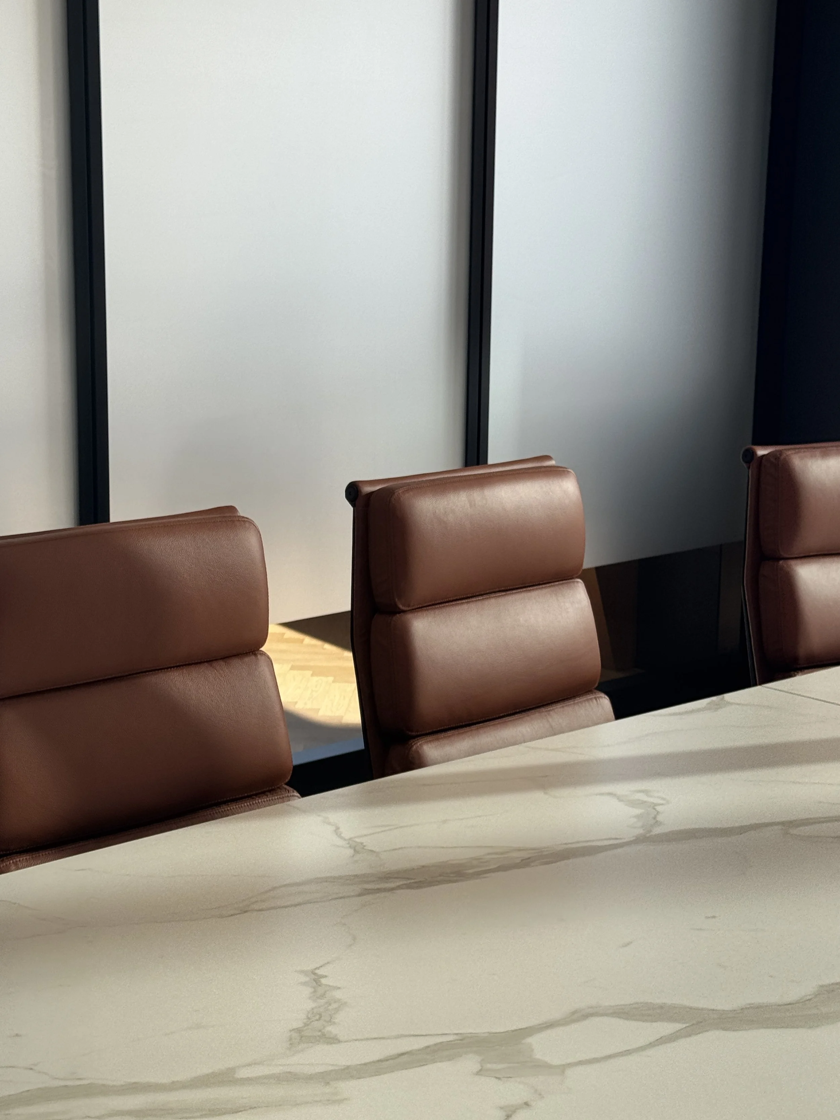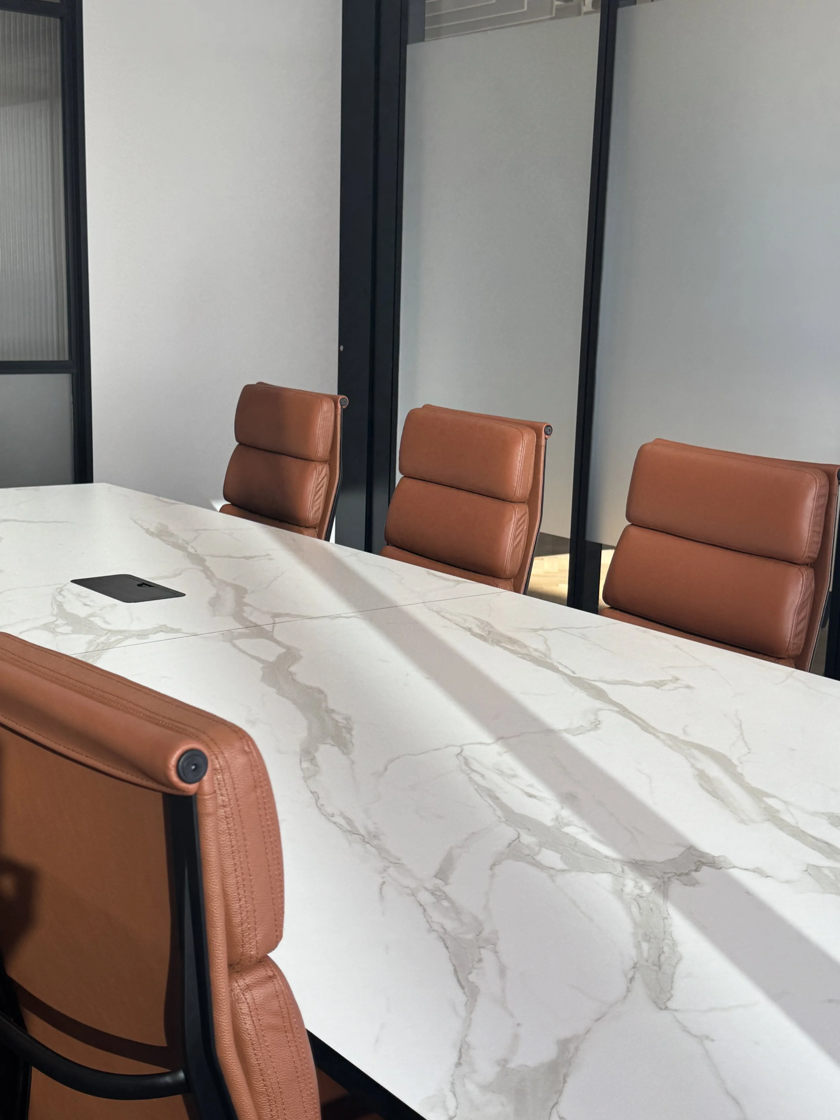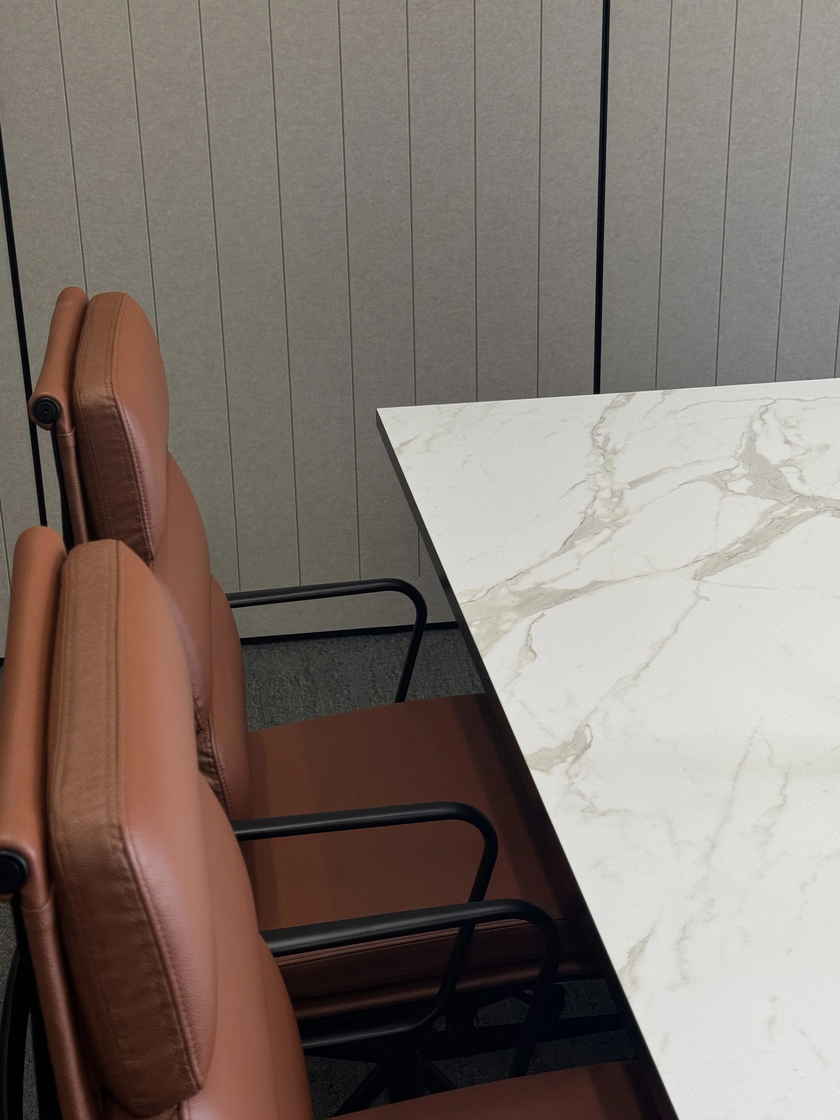PROJECT SPOTLIGHT: TRANSFORMING A COMMERCIAL SPACE IN AUCKLAND’S PRESTIGIOUS AON BUILDING
In the heart of Auckland’s bustling CBD, nestled within the iconic AON Building, we recently had the opportunity to reimagine and elevate a commercial interior space for one of our long-standing clients. This project presented the perfect canvas to blend contemporary luxury with high-functioning workplace design - resulting in a space that exudes both professionalism and style.
A Grand Welcome: Entrance and Reception Reimagined
The transformation began at the very threshold. First impressions matter, and the renovated entrance sets the tone for what lies beyond. A brand-new spatial layout now maximises flow and function while providing a more welcoming experience. Sleek, modern furniture was thoughtfully chosen to complement the refreshed architecture, offering comfort without compromising style.
Above, feature pendant lighting casts a warm, sculptural glow that instantly creates a visual moment of luxury and grandeur. At the heart of the reception area stands a bespoke custom reception desk, crafted to embody elegance and precision. Surrounding it, rich panelling and luxury wall treatments add depth and texture, while hand-selected art and custom signage bring brand identity to life in a subtle, sophisticated manner.
Flooring That Grounds the Space
Underfoot, the entire floor was updated to a rich chocolate-toned finish that brings a sense of warmth and cohesion to the entire space. This choice not only anchors the interior but beautifully offsets the lighter wall finishes and luxurious accents throughout.
The walls now showcase textured Venetian plaster, lending a tactile and refined aesthetic that shifts with the light and adds depth to every surface.
Meeting Rooms: A Study in Sophistication
The meeting rooms underwent a full refresh, beginning with new carpet installation that adds both comfort and acoustic quality. New meeting tables and chairs were introduced, carefully selected to evoke a sense of understated luxury. The reconfiguration of the layout enhances both collaboration and privacy.
To improve acoustics and visual harmony, bespoke acoustic wall panels were installed. These not only serve a functional purpose but also contribute to the rich, layered design language of the space.
Kitchen Styling: Subtle Integration with the New Aesthetic
While the existing kitchen and tiles remained intact, it was carefully re-styled to integrate seamlessly with the upgraded interior palette. Thoughtful touches such as decorative accessories and rich-toned materials were introduced to bridge the gap between old and new, ensuring the kitchen feels cohesive within the overall design.
The Result: A Space That Reflects Excellence
This renovation is a testament to how considered design can breathe new life into commercial interiors. By weaving together elements of luxury, function, and brand personality, we have created a space in the AON Building that is not only visually stunning but primed for productivity and prestige.
Whether greeting clients at the custom reception desk, hosting meetings in sophisticated surroundings, or simply moving through the beautifully upgraded corridors, this interior now delivers a consistently elevated experience.
Stay tuned for more behind-the-scenes insights and upcoming transformations from our studio.














