HOME STAGING: FIRST IMPRESSIONS, LASTING IMPACT - RIDDELL ROAD STAGING REVEAL
Fresh off the build, the Sojo staging team completed two installations for two townhouses on Riddell Road. Our brief was to elevate clean architectural lines with a modern approach and move-in imagination. Here’s how we transformed blank-slate interiors into homes that buyers can picture themselves living in from the moment they step inside.
Townhouse 1:

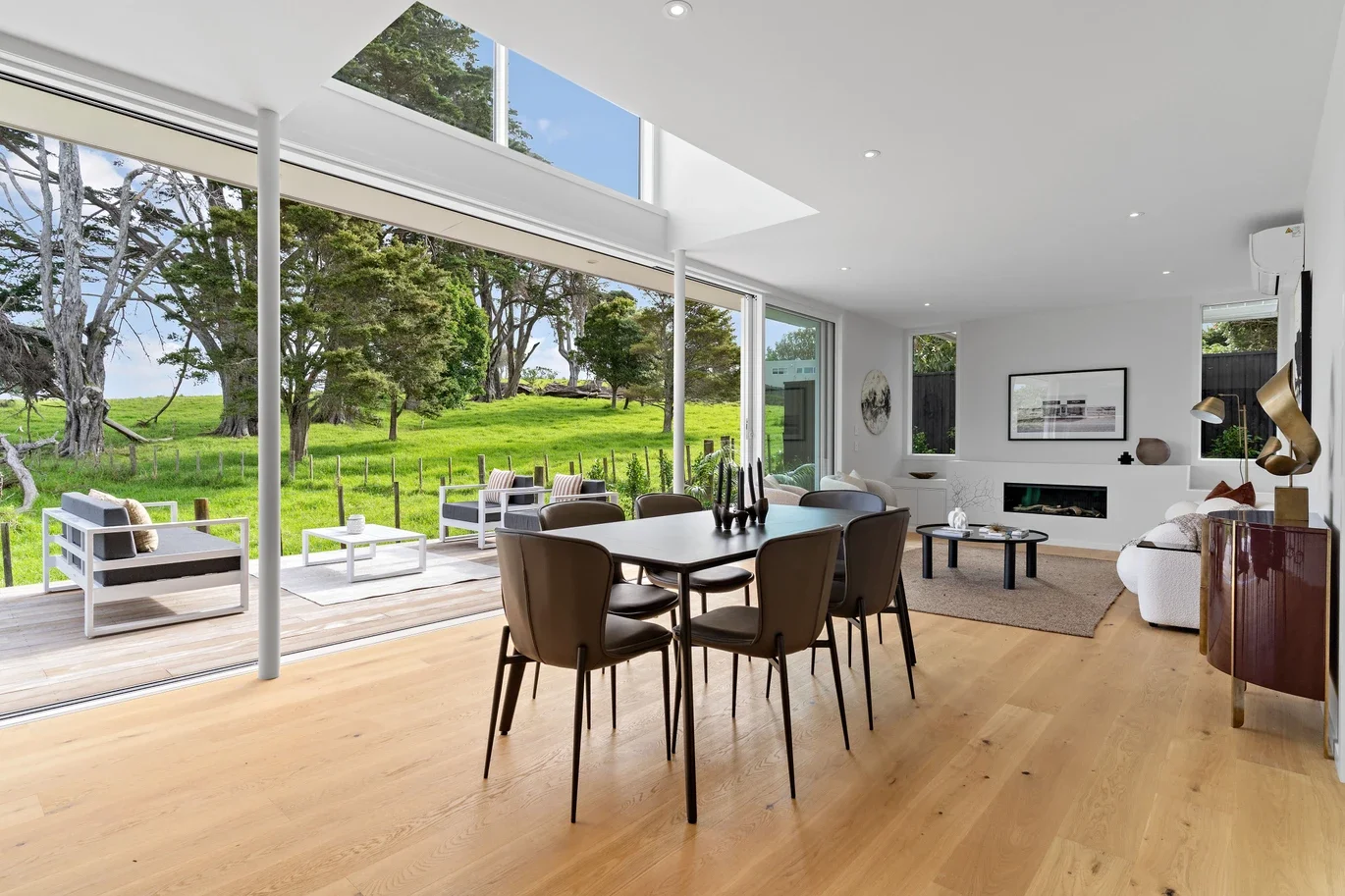









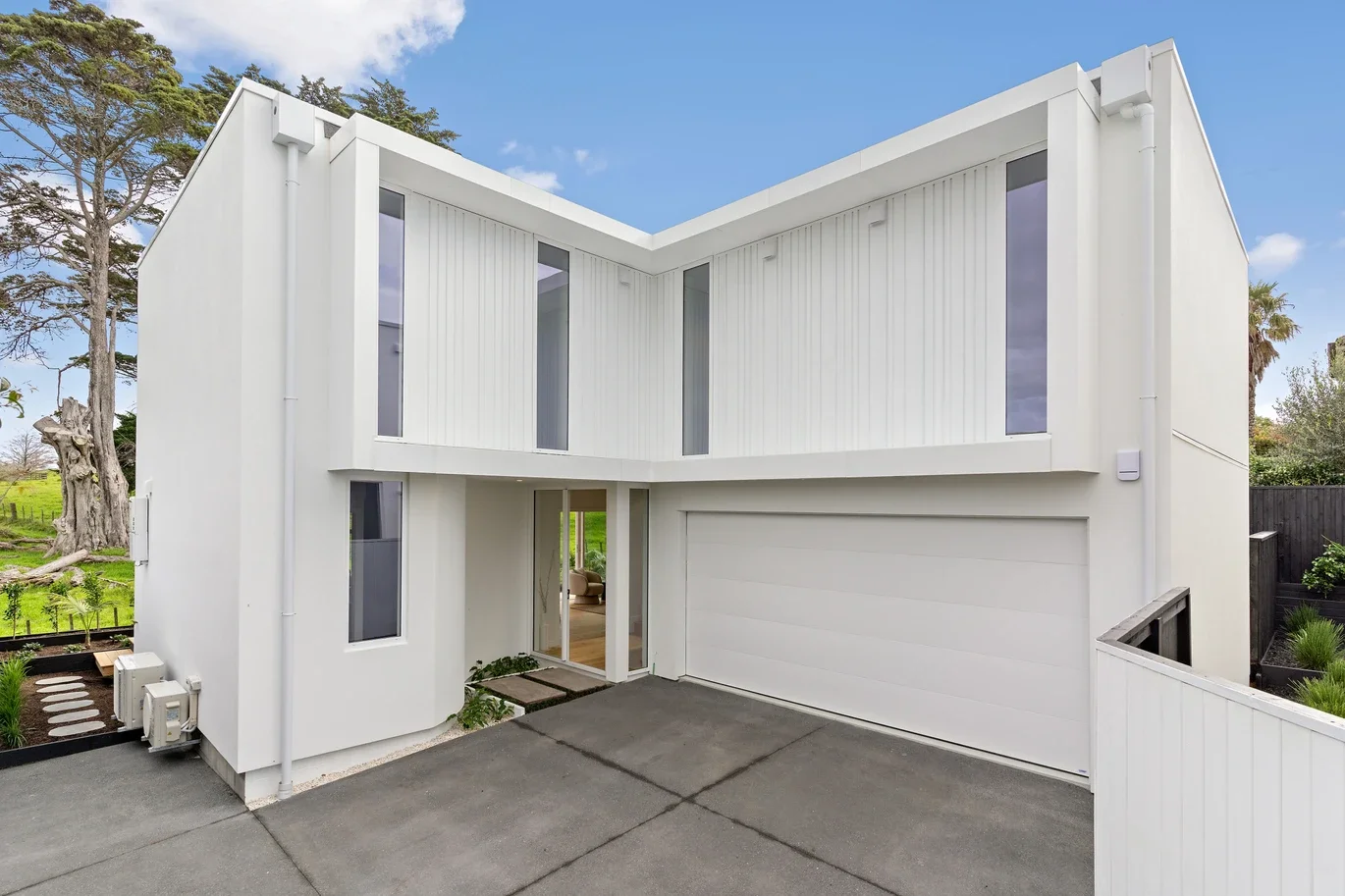
Project Snapshot
Property: Riddell Road Townhouses (new-build development)
Goal: Maximise light, flow, liveability, and clarify room purpose
Look & Feel: Modern with refined layers, neutral base, tactile textures, soft curves, and warm accents
Townhouse 2:
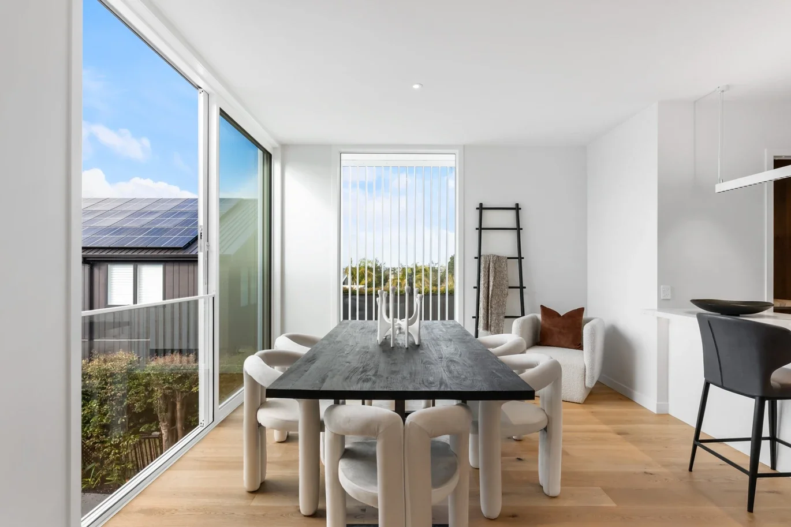

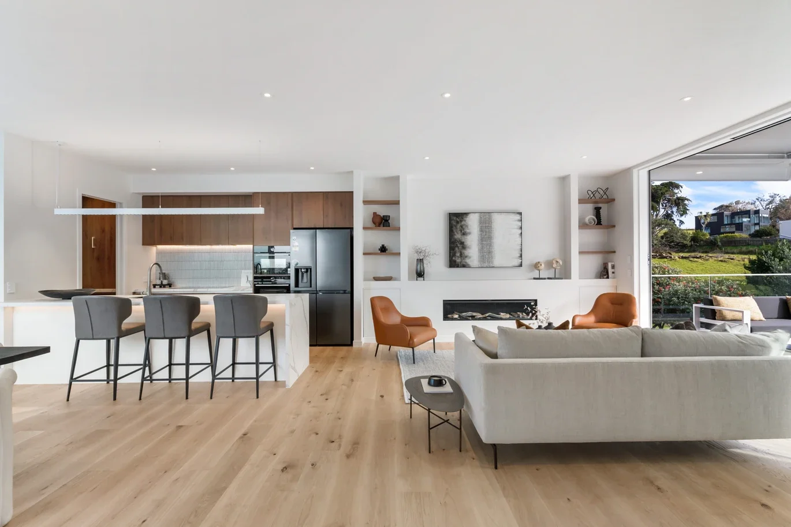

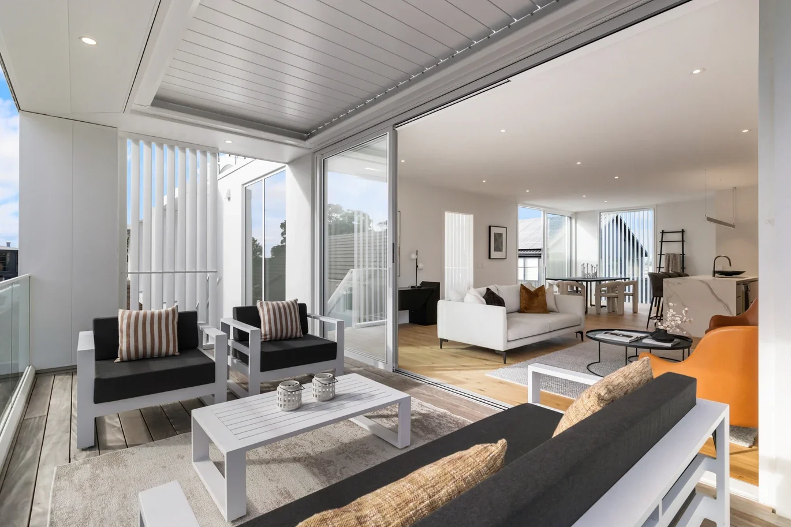
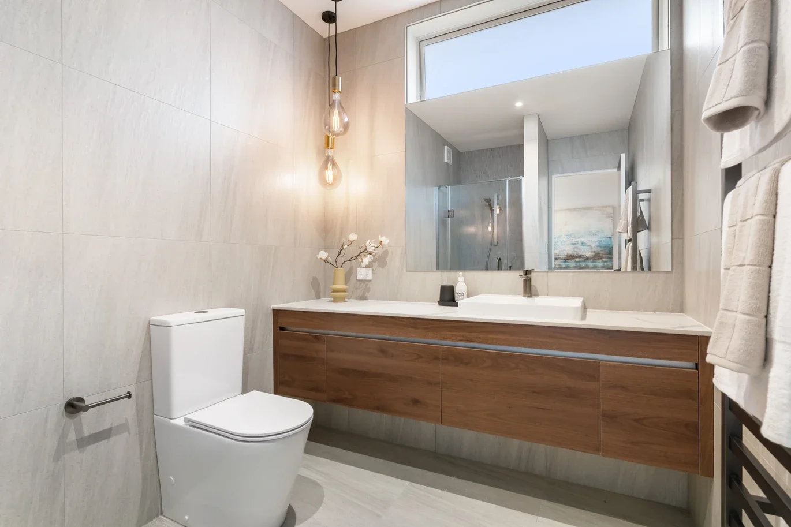
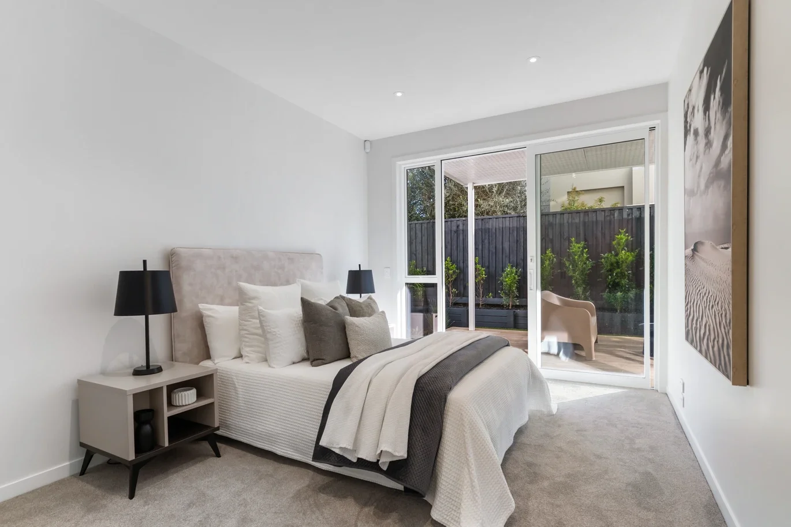

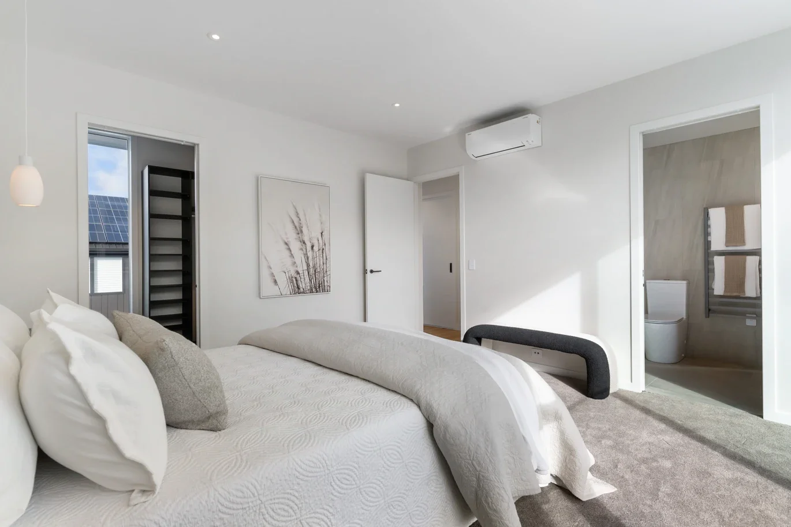
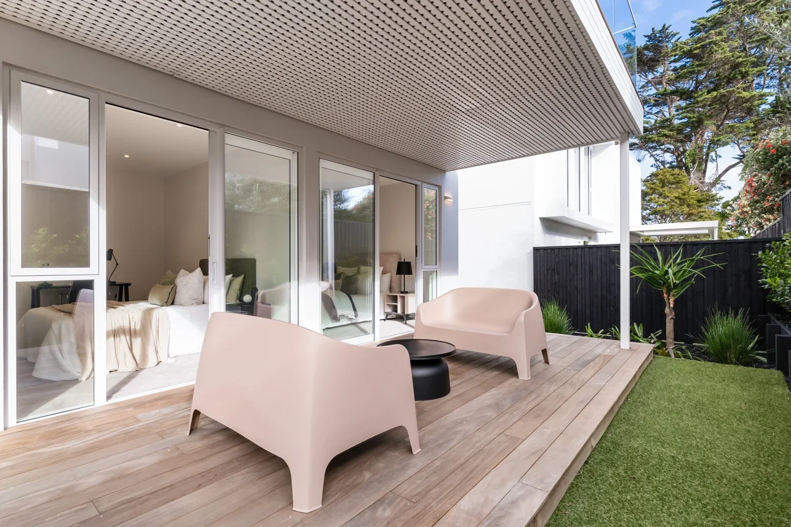
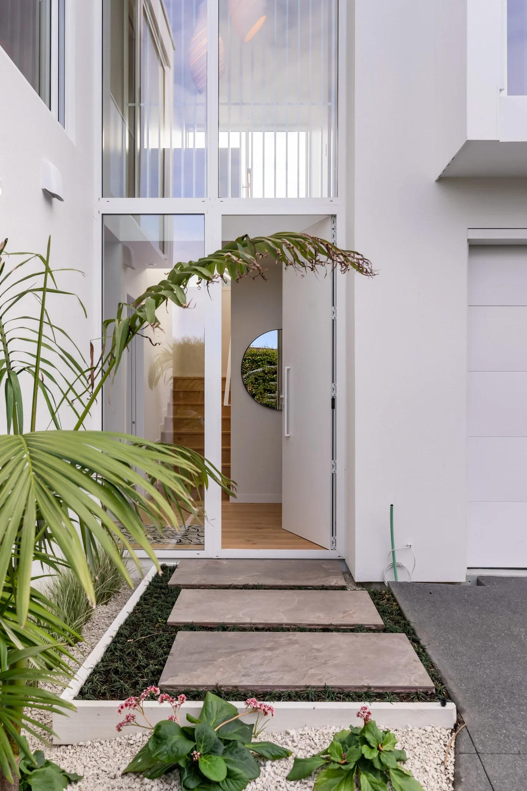
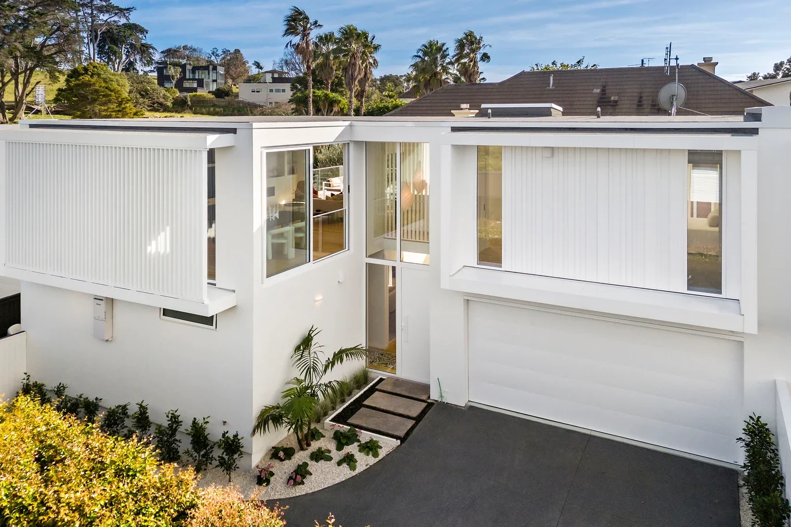
The Staging Strategy
1) Scale & Proportion for New-Build Plans
Open-plan living can swallow undersized pieces. We used contemporary-styled sofas and a set of occasional armchairs, rugs, and dining tables to anchor the main levels, proving the space handles real life (and real guests). In compact nooks, consoles, bouclé accent chairs, and nesting tables preserved flow without sacrificing functionality.
2) A Neutral Base, Elevated
Palette: Warm whites, earthy orange/brown and neutrals
Contrast: Dark accents to sharpen the edges
This approach keeps the architectural detailing front and centre while adding depth in photos and in person.
The Result:
The Riddell Road Townhouses now showcase move-in ready, aspirational yet effortlessly functional. Through thoughtful staging, we clarified scale, highlighted the abundance of natural light, and defined lifestyle zones with purpose. The result is a series of spaces that photograph with expansive, editorial appeal, while feeling warm and inviting, in person.
