When you invest in a property, you don’t necessarily always love the look of what you’re buying, however can see the potential to change things up and make it your own. Such was the case with this new house in Pukekohe. While nothing was ‘wrong’ with the bones- white walls and dark neutral carpet, it wasn’t to our clients personal taste. This client wanted to move in in style… Cue Sojo Design!
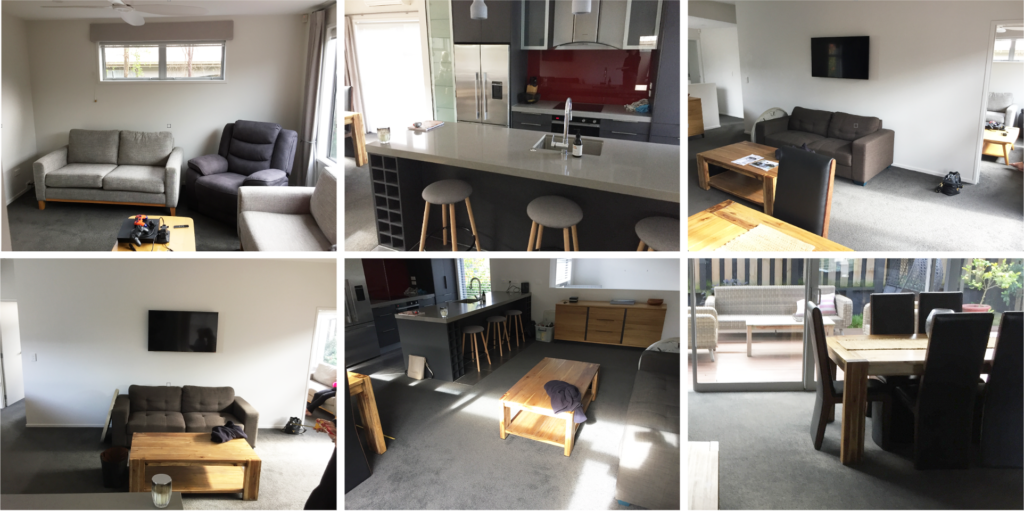
The Brief
Our brief was to bring a glamorous hotel feel to the central family / kitchen / dining space that was light, modern and embraced layer upon layer of texture. The TV lounge adjacent was to have an extension of this look, and become a calming place to retreat and relax after a long day.
Our client specifically requested that the finished spaces have a ‘staged’ look about them, so we set to work with our home staging hats on to provide the full package; Spatial planning and Interior Design, right down to the finishing touches with styling. All-the-while we had to work as tightly as possible to the constraints of just what was available in NZ stock for immediate dispatch, so our design could move-in with the new owner.
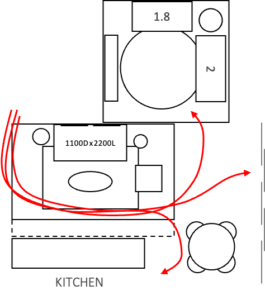
We started by determining how to make the space more functionally suited to the lifestyle & purpose intended by its new resident. This meant the TV over the couch would go and new ‘zones’ introduced.
The open kitchen and family space were to become the place where girlfriends would catch up and chat over a wine. The dining ‘room’ a separate transitional area to entertain with food from the kitchen or outdoor BBQ either side of it.
We created these zones by using an area rug to anchor the seating area and a statement feature light above the dining table. It was our suggestion that the dining table be round to keep the ease of flow from indoor to outdoor seamless and the coffee table to have a curved edge so it would sit softly and not encroach on the most directional path through the room to the outdoors.
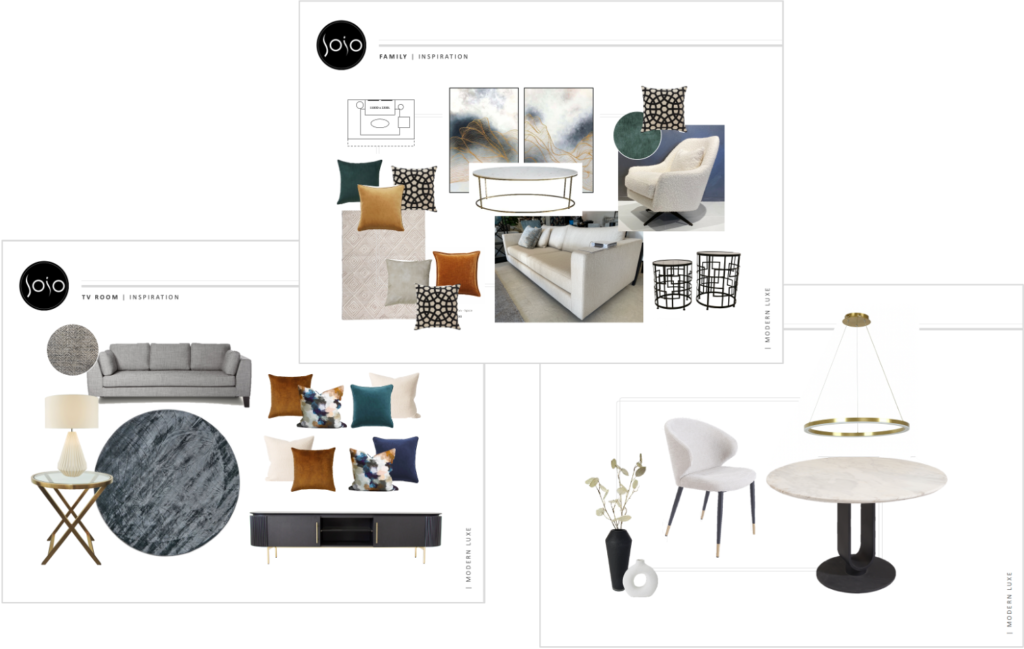
WORK IN PROGRESS…
Since move-in, we have completely transformed the family and dining spaces! The kitchen and TV room still require a couple of tweaks (thanks to Covid for the stock delays!) but we’re so happy with how everything is coming together and can’t wait to share the final results with you! (Stay tuned for that!)
But for now….
- The family seating area with its new light sofa and mallard blue accent chair are warmed up with rust and mustard cushions. A GORGEOUS warm-veined marble coffee table with brushed brass frame legs provides a practical central focal point. We brought in bold black motifs through the accent cushions and side tables to add contrast and a level of sharp sophistication and continued the gold vein through the from the coffee table up into the statement wall art above.
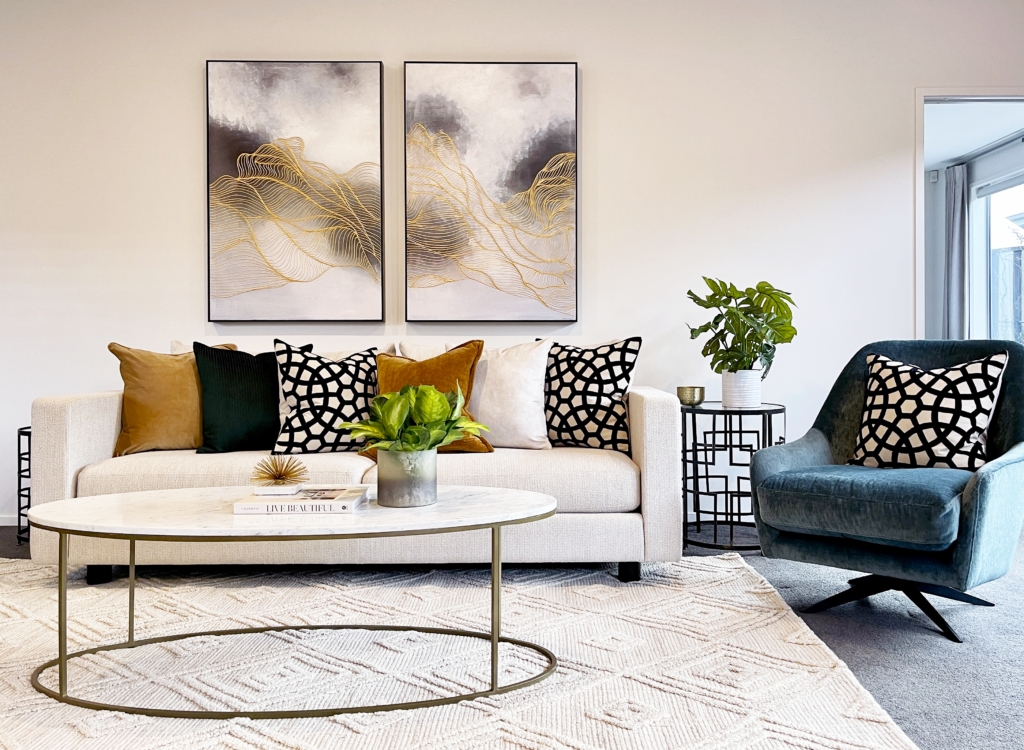
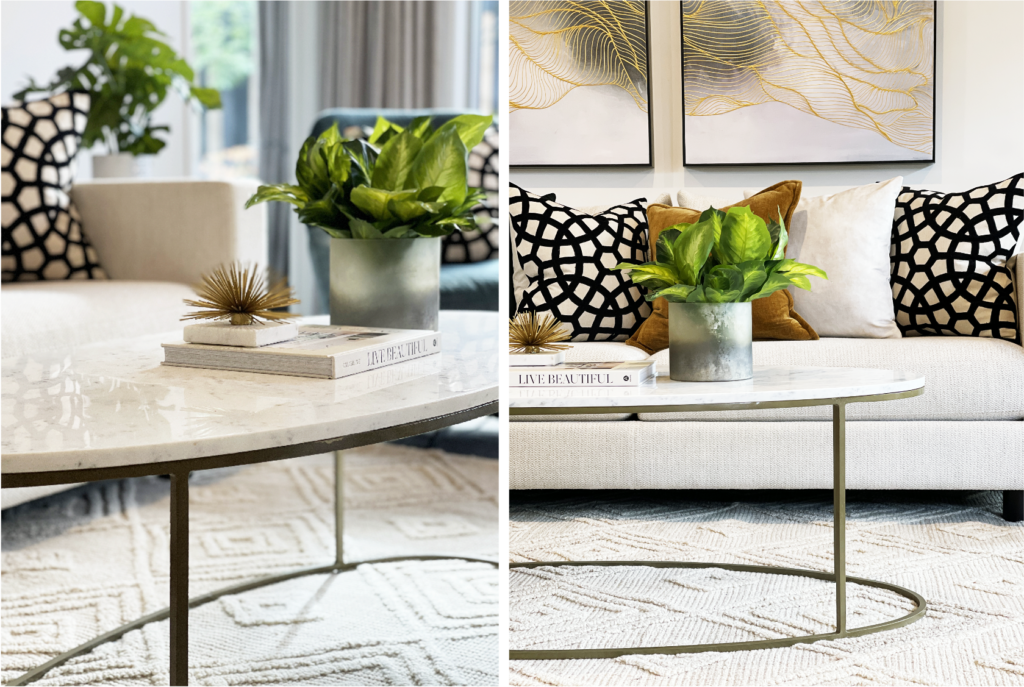
- The dining table is an extension of this sophisticated look with a fabulous marble-topped table with sculptural black steel base. The table is framed by shapely light, textured chairs tipped with brushed brass caps. Sleek and stylish. Above the table, the luxury continues with a beautiful architectural gold feature light.
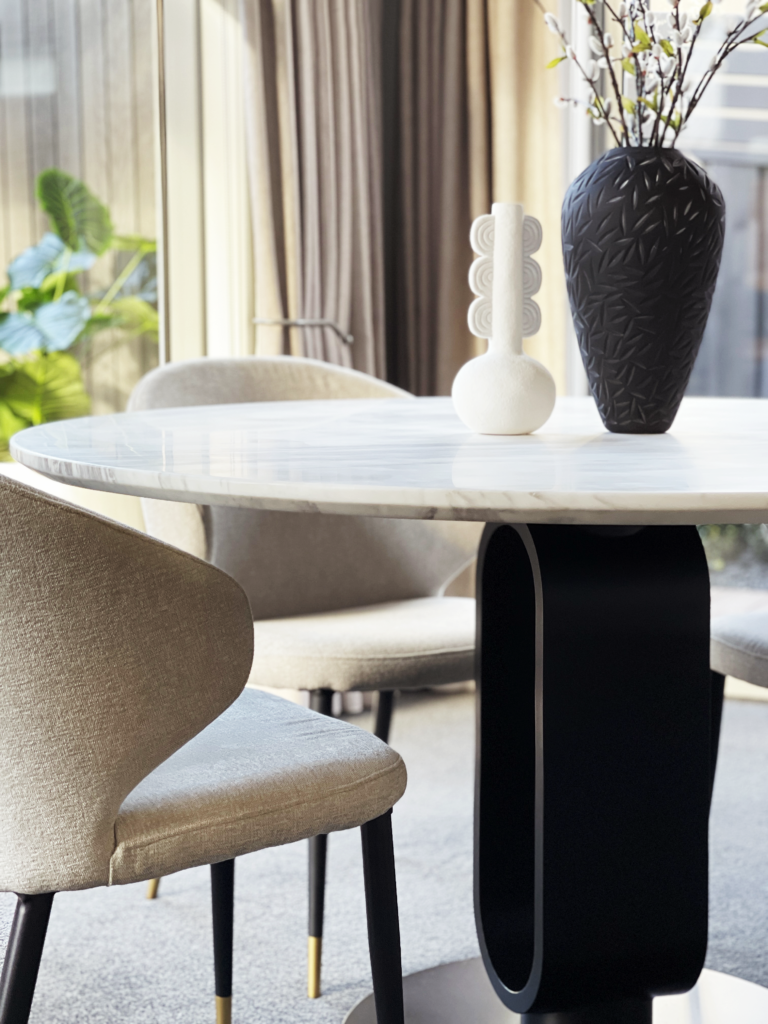
- We had the kitchen sprayed bright white to lift the whole space, bounce some light around and tie in seamlessly with the whole new scheme. We panelled over the dated built-in wine racks, updated the backsplash with marble tile and a quick switch-out of the tap and handles to warm brass completes the look.
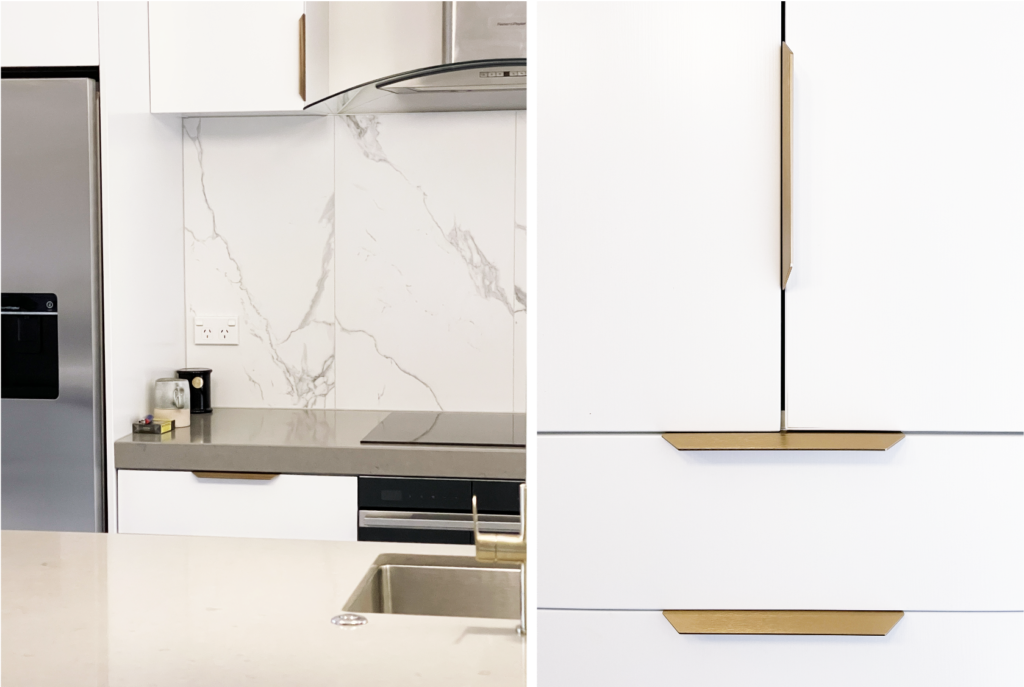
- The TV room is now a calm, restful space to relax with a movie at the end of a long week. Plenty of seating means it can still accommodate more people for entertaining and a relaxed floating ottoman works well for versatility acting as a footrest for reclining, or a coffee-table for drinks at a moments notice.
