A timeless slice of heaven.
Nestled along the Auckland water front lays one of our most recent new build projects. We had the privilege of overseeing this project as it transformed the serene location into a stunning sanctuary, with an emphasis on tranquil living and seamless indoor-outdoor flow.
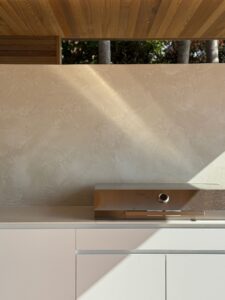
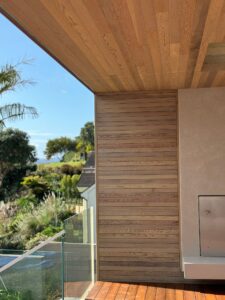
A Vision for Tranquillity
From the outset, the goal was clear: design a home that captures the essence of tranquillity while maximising the breath-taking views of the water. Our client envisioned a space where they could relax and entertain, feeling connected to nature without sacrificing modern comfort. This vision guided every aspect of the project.
Designing for Connection
The design features an open floor plan that effortlessly connects the main living area to the kitchen to the outdoor spaces. Expansive windows and sliding glass doors framed the picturesque water views, allowing natural light to flood the interiors. The result is a bright, airy atmosphere that invites the beauty of the outdoors in.
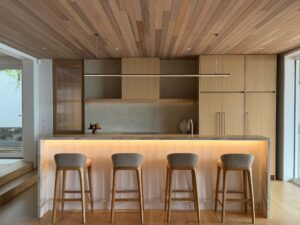
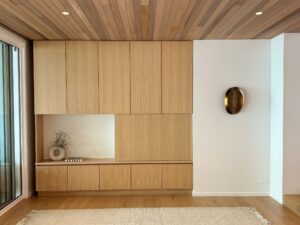
The colour palette was carefully selected to evoke calmness, incorporating warm and earthy neutrals, perfectly complimenting the stunning view.
A key aspect of the project was the seamless integration of interior and exterior. The design includes a spacious outdoor terrace and patio that mirrors the interior layout, equipped with comfortable seating and an outdoor BBQ adorned in venetian plaster. These spaces serve as extensions of the home, perfect for entertaining or simply enjoying the surroundings.
Furnishings
Creating a cohesive yet comfortable home requires careful consideration of every element, especially when it comes to furniture selection. For this project, and every project we do, we meticulously curate each furniture piece. We focus on size, fabric, and functionality to ensure that everything is fits together beautifully.
Thoughtful Furniture Selection
From the very beginning, our goal was to choose furniture that not only fit the aesthetic of the space but also met the practical needs of the residents. Each piece was selected with care:
- Size Matters: Working alongside our client we took precise measurements to ensure that every item would fit perfectly within its designated area. This attention to scale is essential in maintaining balance and flow within the space. Oversized pieces in a small room can feel overwhelming, while smaller items in a larger area can get lost.
- Fabric Choices: The selection of fabrics was equally important. We focused on materials that offered durability while complementing the overall design. Soft, luxurious textures invite comfort, while more robust fabrics stand up to everyday use, making them ideal for family-friendly environments. Each fabric was chosen not only for its aesthetic appeal but also for its ability to withstand the test of time.
Stunning Statement Lights
In addition to the furniture, the lighting choices played a pivotal role in elevating the design. Stunning statement lights were installed throughout the home, serving as both functional fixtures and eye-catching decor.
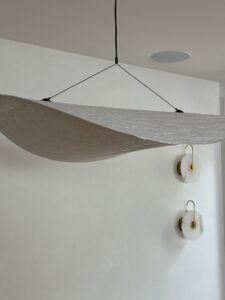
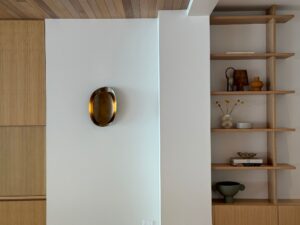
- Focal Points: The pendant lights above the kitchen bench became a striking focal point, drawing the eye and adding character to the space. Their unique design not only illuminates the bench but also enhances the overall ambiance, creating an inviting atmosphere for family gatherings and entertaining guests. We went bold and beautiful for the hallway pendant as pictured.
- Layered Lighting: Throughout the home, we incorporated various layers of lighting, including ambient, task, and accent options. This combination allows for flexibility in mood and functionality, ensuring that each area can be tailored to suit different occasions.
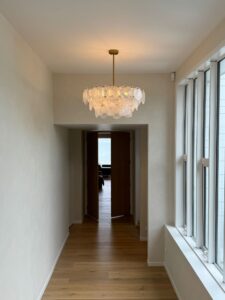
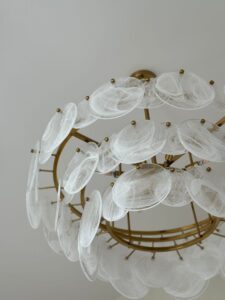
The Heart of the Home: The Kitchen
The kitchen is often regarded as the heart of the home, and this project was no exception. Here’s how we transformed this essential space into a culinary paradise:
- Functional Layout: The kitchen was designed with a focus on efficiency, featuring a well-thought-out layout that facilitates ease of movement. The placement of appliances, cabinetry, and countertops were all carefully considered to ensure an optimal cooking and entertaining experience.
- Elegant Finishes: We selected high-quality finishes, from sleek countertops to stylish cabinetry, hardware and splashback to create a polished and sophisticated look. The colour palette was chosen to evoke warmth and elegance, blending seamlessly with the overall design of the home.
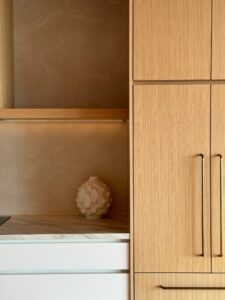
- Statement Island: A central island became the focal point of the kitchen, offering ample space for food preparation and casual dining. This multifunctional element not only enhances the kitchen’s functionality but also serves as a gathering spot for family and friends.
- Thoughtful Lighting: The kitchen’s lighting design incorporated both practicality and aesthetics. Under-cabinet lighting highlights work surfaces, while pendant light above the island provide an inviting glow. This layered approach ensures that the kitchen remains bright and welcoming at all times.
In conclusion, our latest new build stands as a testament to the power of collaboration and creative design. Working closely with our client, we transformed their vision into a reality, resulting in a space that beautifully reflects their style and needs. This project not only showcases our commitment to quality and innovation but also highlights the joy of building strong relationships throughout the design process.
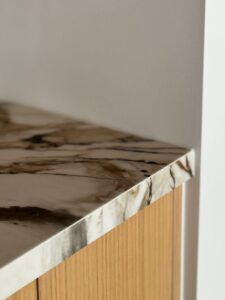
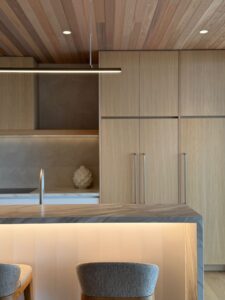
We are incredibly proud of the outcome and grateful for the opportunity to bring our client’s dreams to life. We look forward to more inspiring projects ahead and continuing to create spaces that resonate with those who inhabit them. Thank you for following along on this journey with us.