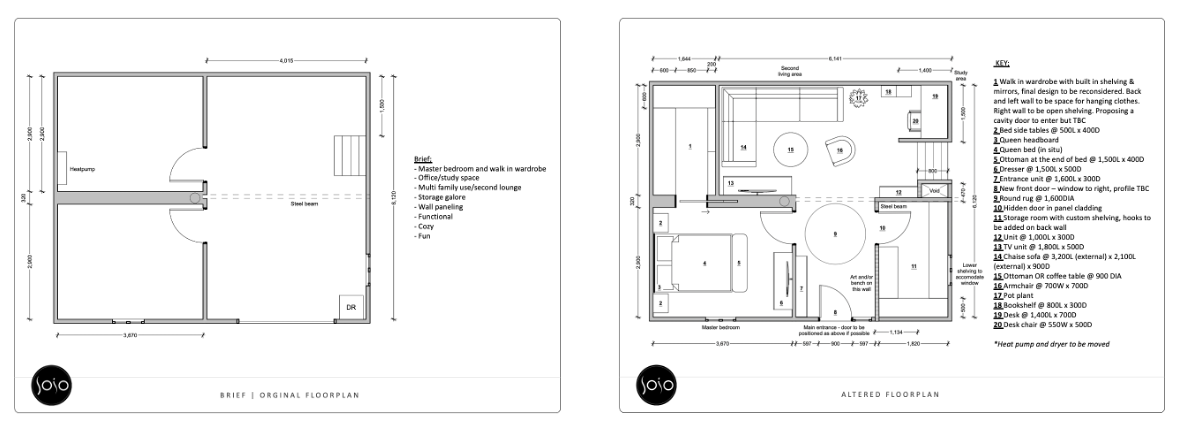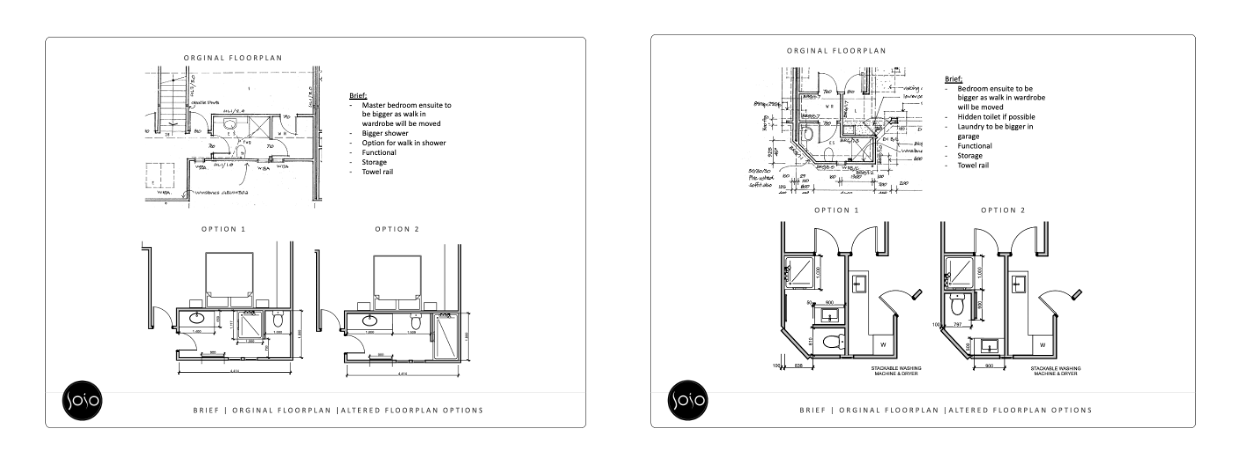Below are examples of our expertise through two recent projects we completed for our valued clients. The first project involved transforming a spacious garage/storage room into multiple functional spaces, tailored to the clients’ specific needs. Their brief & vision included a master bedroom with a walk-in wardrobe, an office/study space, a multifunctional area for family use / as a second lounge, and a good amount of storage. Our client was extremely trusting in our abilities to explore innovative design options. After careful consideration of various layout possibilities, we settled on the most functional arrangement. The first step involved replacing the garage door with a front door featuring a glass panel, introducing more natural light into the space, which was initially limited to two windows. We prioritized the placement of the master bedrooms and storage room, ensuring access to natural light. Once we spaces were confirmed, we then began to work on the second living area, where we aimed to create a warm and cozy atmosphere while maximizing the available space. A modular sofa was perfect choice, infusing the room with a sense of comfort. Lastly, we worked on creating a study nook which perfectly slotted in next to the staircase, creating a cozy feel.
Our second project involved renovating two bathrooms to meet the clients’ specific preferences and requirements. The primary objective was to create a more spacious and luxurious master ensuite, complete with a large shower and the option for a walk-in shower. This entailed removing a wardrobe to open up additional space, enabling us to explore different layout configurations. The outcome was a well-designed ensuite that gave the client an option of a walk-in shower or a standard shower, all for them to decide which design they want to go with. In the second bathroom, our task was to design a slightly larger ensuite featuring a concealed toilet, prioritising functionality and efficient storage. By integrating a hidden toilet and reconfiguring the space, we optimised the layout and enhanced the practicality of the room. These designs showcased our ability to create distinctive and functional spaces while addressing the clients’ brief.

