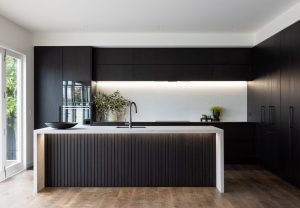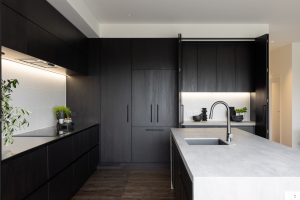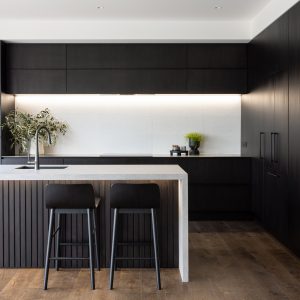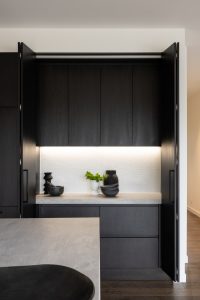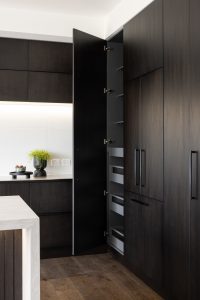Bold and Beautiful in Westmere
To renovate a kitchen is a large undertaking so when this client approached us it was a matter of sitting down and working through his perfect kitchen.
That said it began during Covid, challenging times for all so this process was drawn out as all projects were, however we are so thrilled with the end result.
We started by selecting the new flooring that was laid throughout this large open area to ground the space, with a love of contrast and dark colours this one was signed off early on in the project.
Solid oak cabinets were at the forefront of my mind once I had discussed my clients goals during our site meetings so from here the design concept is coming together.
I love oak cabinetry for its natural beauty so this was an easy decision to put this on all cabinets, from here we wanted to add a point of interest to the island and to create some interest and detail, so this is how the vertical oak slats on the island came about framed by the waterfall ends.
Oak crown cut cabinets in my opinion are always a top contender for kitchen cabinetry. You have the option to stain the cabinets any colour you like, with the light hitting the grain you can see its natural form from many angles in different lights.
This kitchen has a very high stud and the majority of appliances integrated makes for such a streamlined kitchen your eye cannot be helped but taken up to the ceiling.
We went for mainly handleless to keep it simple apart from some feature handles specified for large cabinets for its practicality this was a must.
Following this I selected the benchtop options, I had to find a stone that would cover the full length of the island as we did not want any joins, the island stretches 2.8 metres long.
On the design concept I specified a gorgeous thick concrete stone porcelain for the island with beautiful waterfall ends so this commands attention and catches the eye, then pairing that with a thin stainless steel for the back bench. Running along this back wall is strip lighting again another key area to any space is lighting, we kept it simple here but was well considered.
This combination of materials adds another texture to the overall kitchen and for our client, he was drawn to stainless for its natural form and simplicity of having had it before in other homes it was always to be part of this new kitchen.
We sat down with our cabinet maker and he worked his magic fine tuning the custom stain for all cabinetry alongside the stone, the dark colour we ended up with is striking and bold.
The tap and sink were key elements to any kitchen, again pairing these with similar tones to sit seamlessly within the kitchen so your eye just gently glides over this space.
Tucked in on the right wall we have a breakfast nook/ coffee station hidden behind bifold doors, we carried the benchtop and splashback through here continuing the same materials so it sits seamlessly when the doors are open, the automated strip light along with back wall is also another practical detail in this working kitchen.
This nook was created to keep the kitchen clutter free and another working area whereby doors can be quickly pulled to hide the day to day life of a busy kitchen when the doorbell goes and unexpected guests arrive.
Another factor in this special kitchen is the internal carcass is not white, we went for a dark charcoal so when the doors are open and actually closed you do not see any colour coming through. It’s a must when planning a dark kitchen like this.
The final part of the process was selecting the splashback, it wasn’t until all cabinets were in and the back strip light was working, I sourced and delivered 2 options and this is the final one selected, a gorgeous textured tile with various tones of white and a soft grey coming through. I did not want this to be a feature yet sit quietly in the background.
The scale of the tile and how it was laid was well thought through as well as the colour and texture playing a key role here.
The end result is a kitchen our client is most proud of and cannot wait to start entertaining in.
