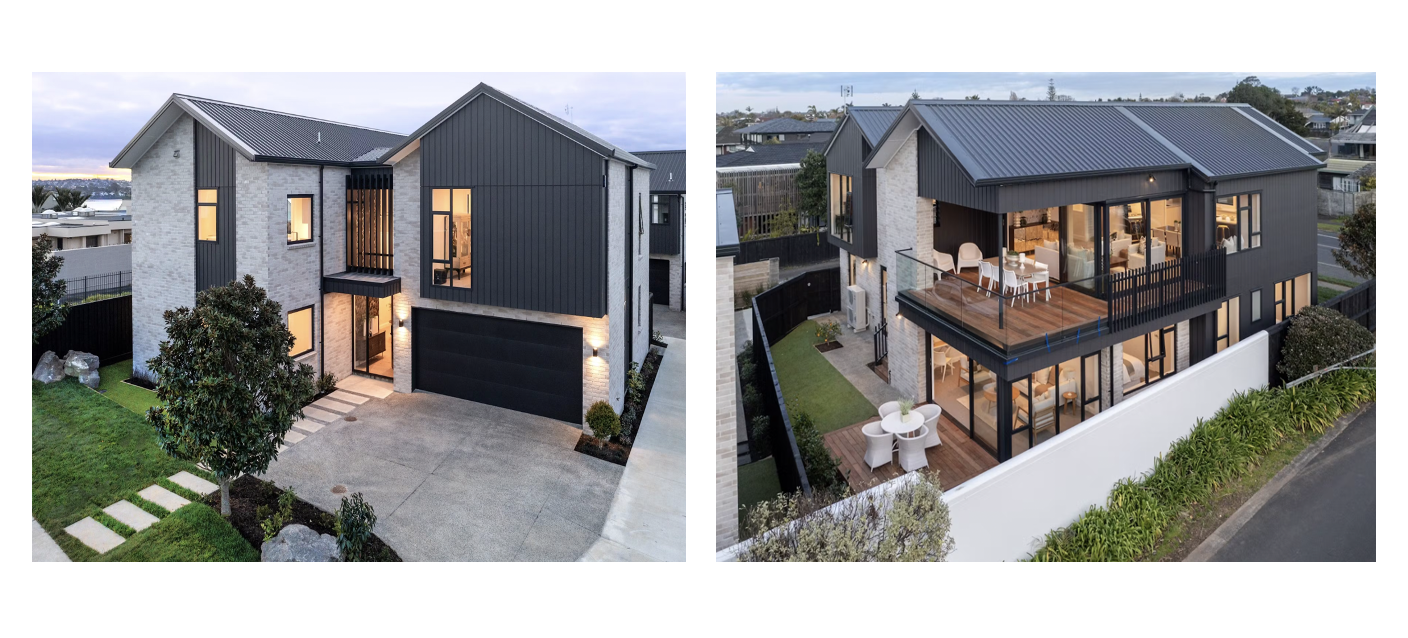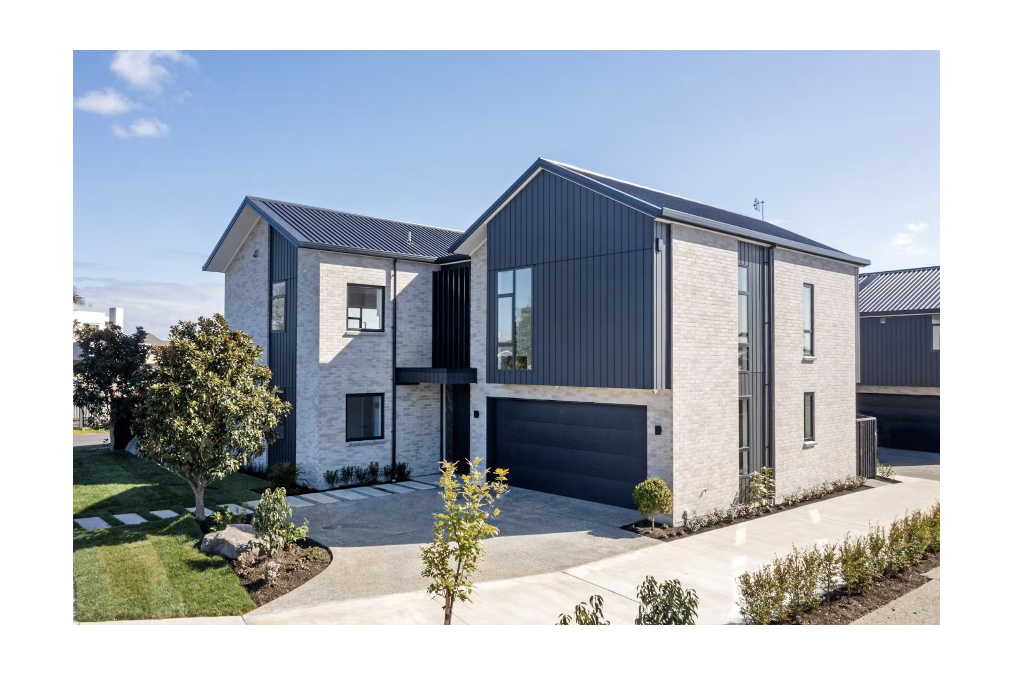Sojo were approached by a repeat client to work alongside them on two large residential new builds, the development is located on the estuary in East Auckland, with the most beautiful outlook to the sea. The brief for this project was open, having worked alongside our client before, there’s much trust with a handover of another large project. The brief included complete design concepts for both dwellings, interior and exterior.
The interior scheme encompassed all finishes and materials for the kitchens, bathrooms, feature lighting throughout, flooring, paint specification, wallpaper selection and positioning, wardrobe finishes, bathroom fixtures and fittings across both levels. These finishes included an abundance of textures with a warm welcoming palette that embraced the outdoors. We worked closely with the developer down to the exact placement of feature lighting, as well as tile layouts.
What we love about this development is the positioning of the homes on the land. The architect has done a wonderful job to ensure each home captures the gorgeous views, across the estuary. Bringing the outdoors in, we kept it comfortable yet classic and timeless.
The vast windows allow the natural light to flood in throughout the day. When working on a new project such as this, we always start with the flooring and work our way up. We selected a gorgeous warm textured timber, the plank size was a key element, we matched this with a beautiful carpet that really set the scene for the rest of the interiors.
The exterior package included a complete colour scheme, including finishes and material selection. The materials and finishes included all cladding, joinery, roof, garage door, front door, fascia & spouting, downpipes. For this location by the sea, research had to be done to ensure we selected the right materials given how it is exposed to all elements being so close to the water.
The builds have wonderful street appeal, it is always so important to consider the surrounding homes, what is the outlook, how can we embrace what’s already standing around the new builds so we can ensure they sit seamlessly alongside the already existing dwellings.
The two dwellings sit side by side on a large sight, we wanted to ensure there was some variation and no two rooms were alike, each home had a unique style with a neutral tone and much texture throughout. We wanted these home to appeal to all potential home owners, of all ages, and allow new owners to introduce their own furniture and flare through the introduction of furniture and art, to make their own stamp on this new build and really bring these stunning family homes to life.

